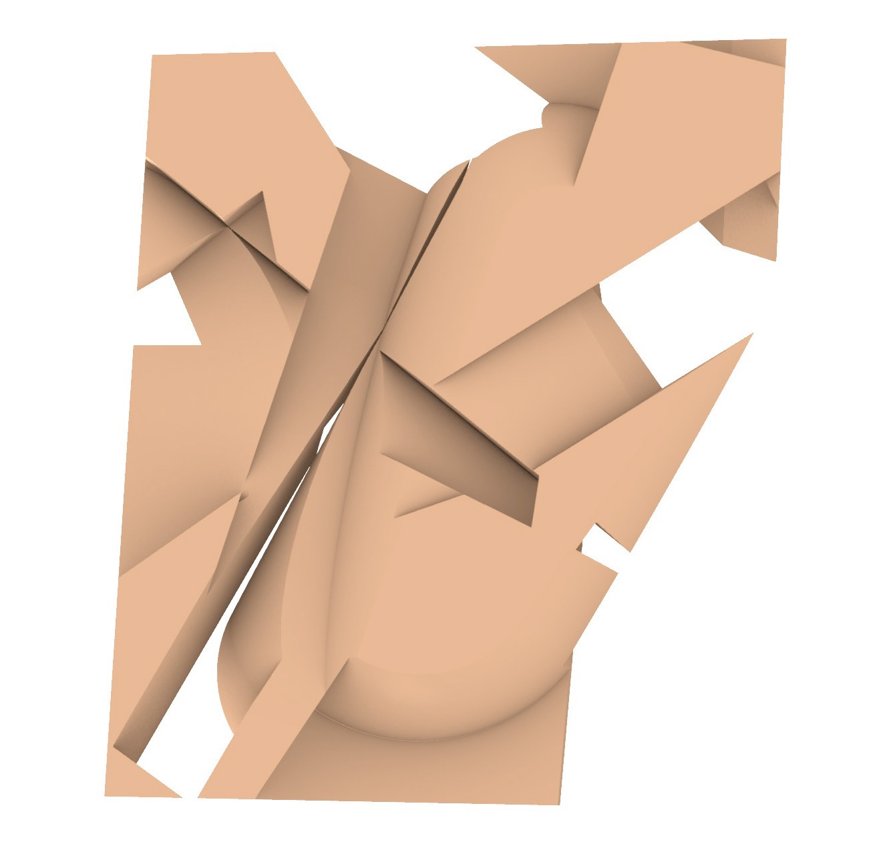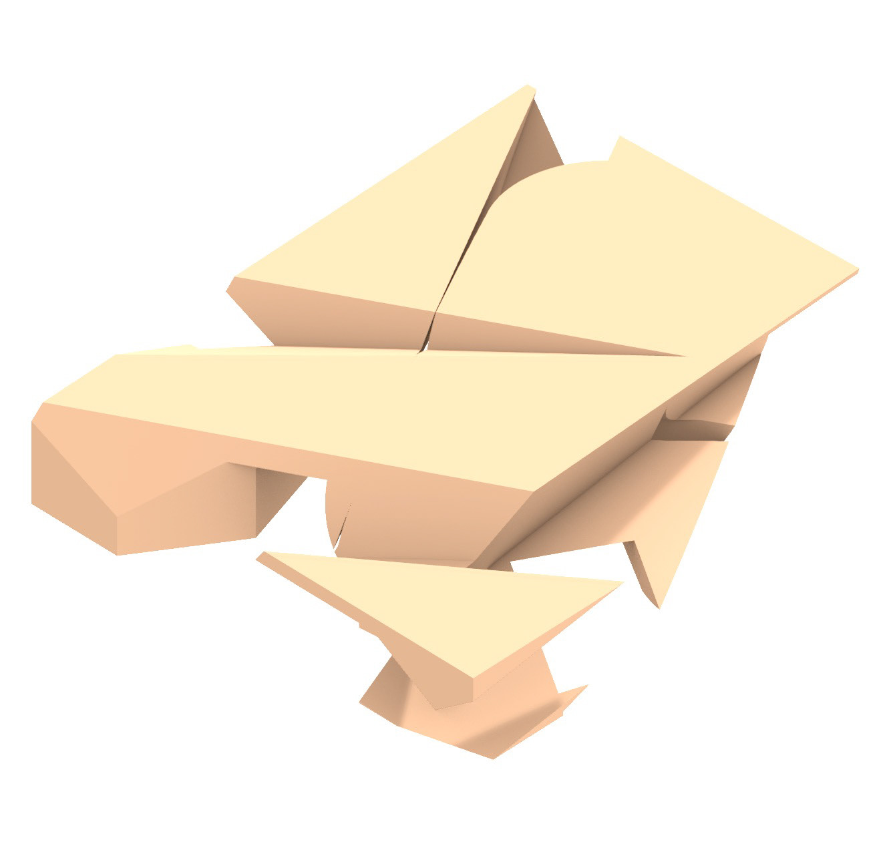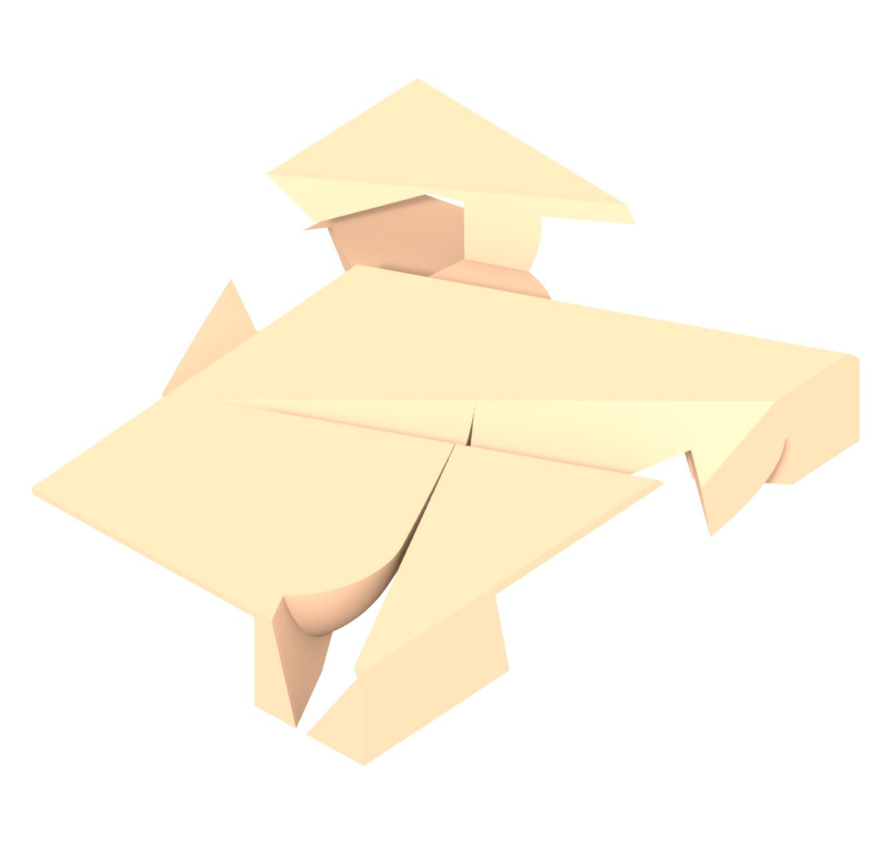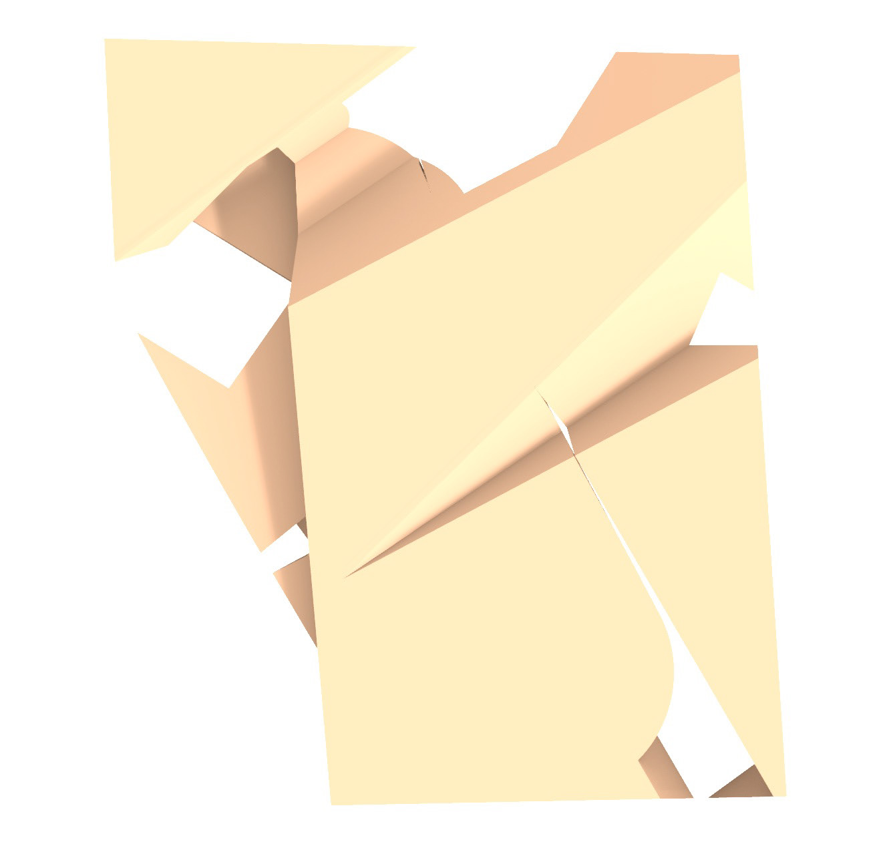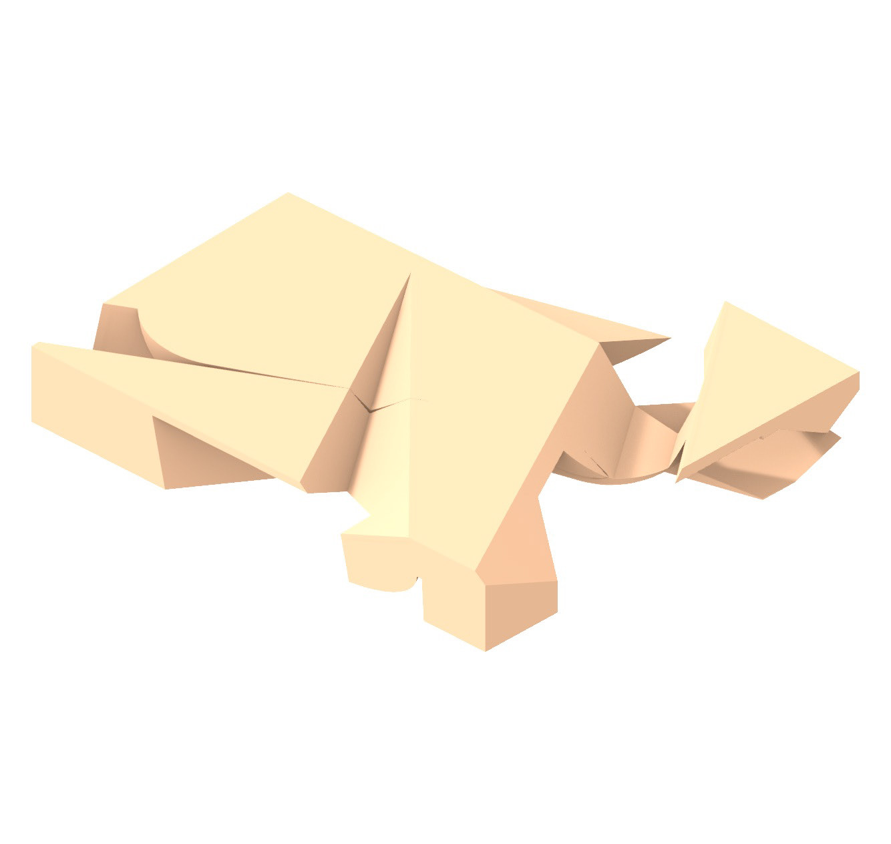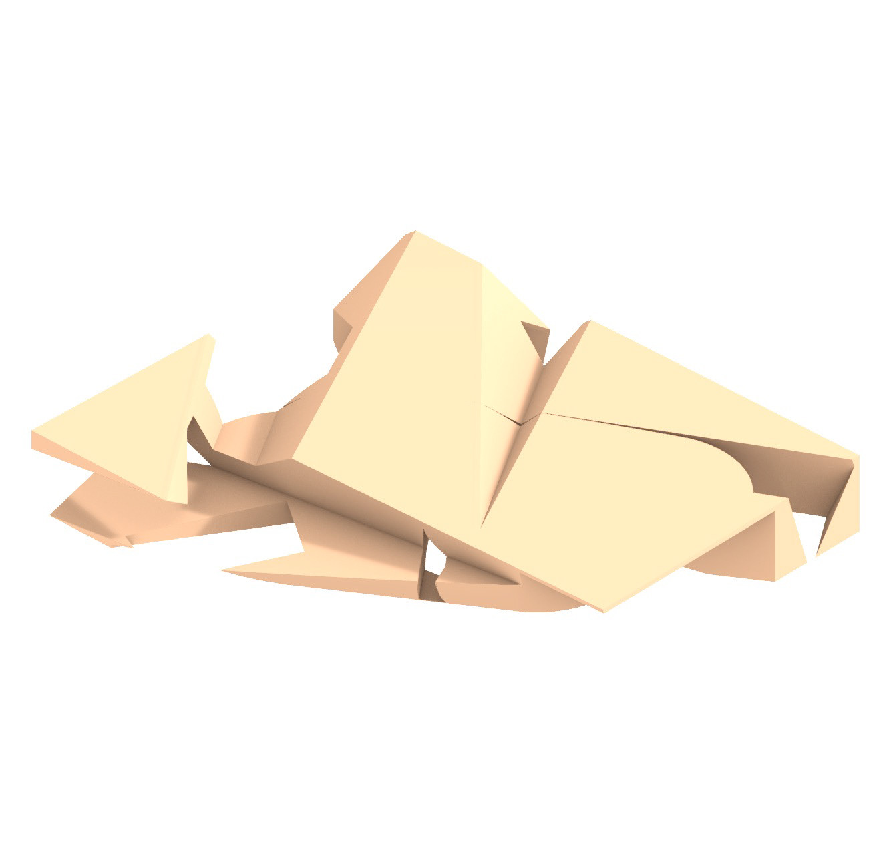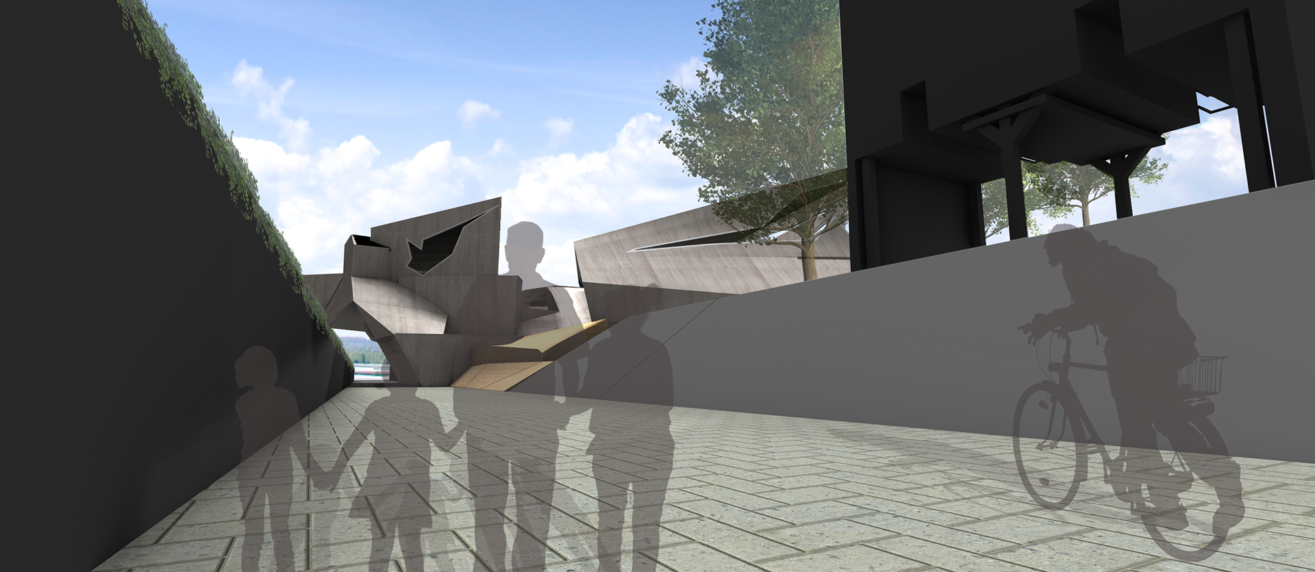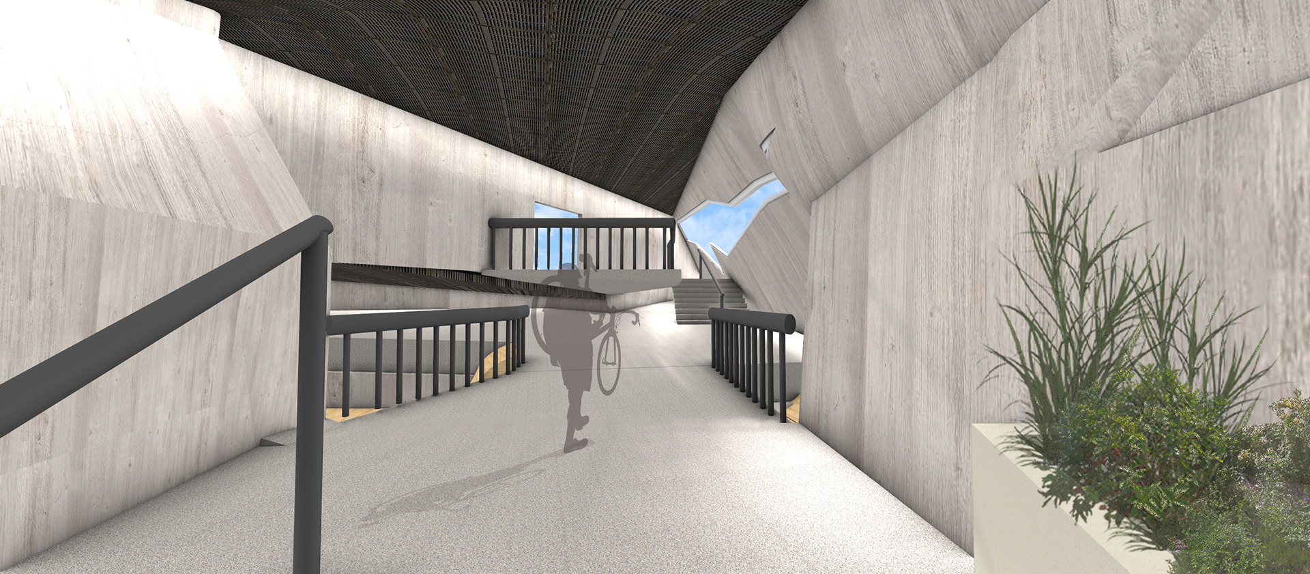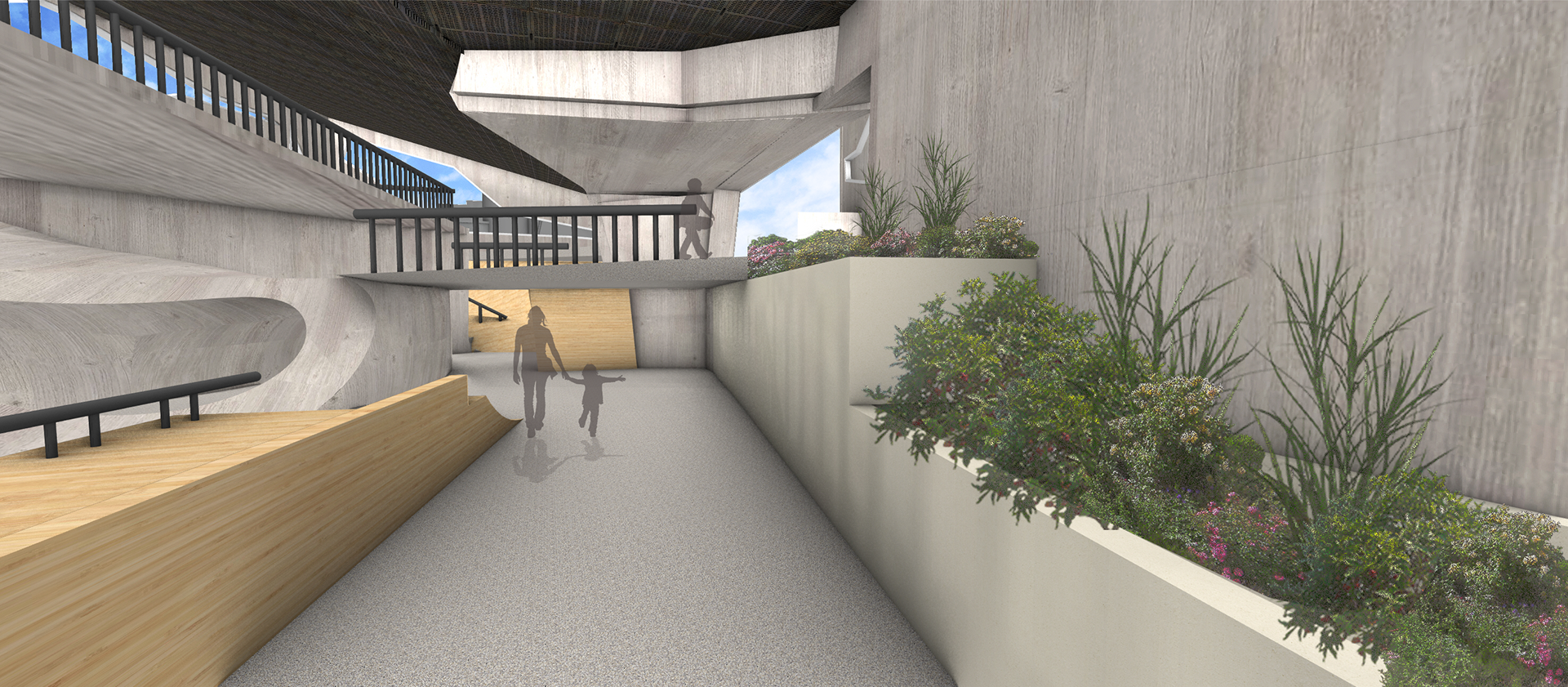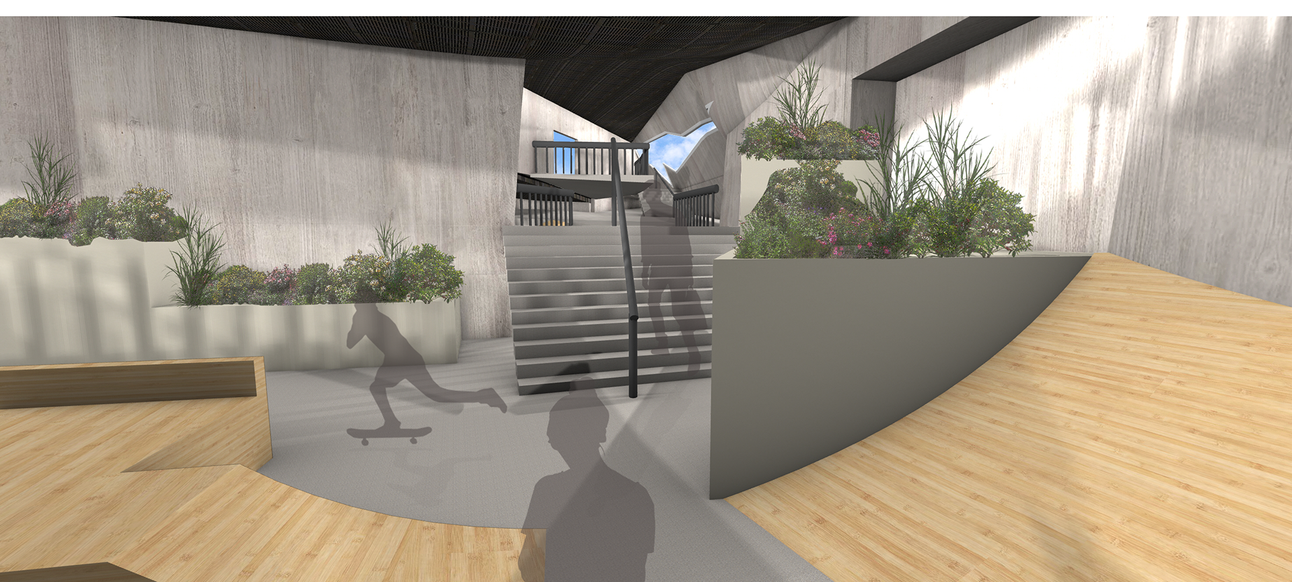The original design for this skatepark was to create open but separate areas where skateboarders of different skill levels would be able to safely train while also giving the general public spaces to gather. The main entrance draws visitors in from the main street, and the elongated form of the building acts as an extension of the street level which leads all the way to the tracks and river located to the west.
A major part of this project’s circulation relies on the use of bridges and lofted planes that aid in creating transitional spaces and threshold conditions between different programmatic spaces. One can see this circulation most clearly when progressing through the main entrance, and between the two separated intermediate and advanced skateparks.
Each skatepark is built specifically to fit into the space created by the form. In other words, each skatepark (beginner, intermediate, advanced) is an individual landscape determined by the geometry of the space. The ramps are also all designed to facilitate the most seamless transition possible between spaces for skaters.
