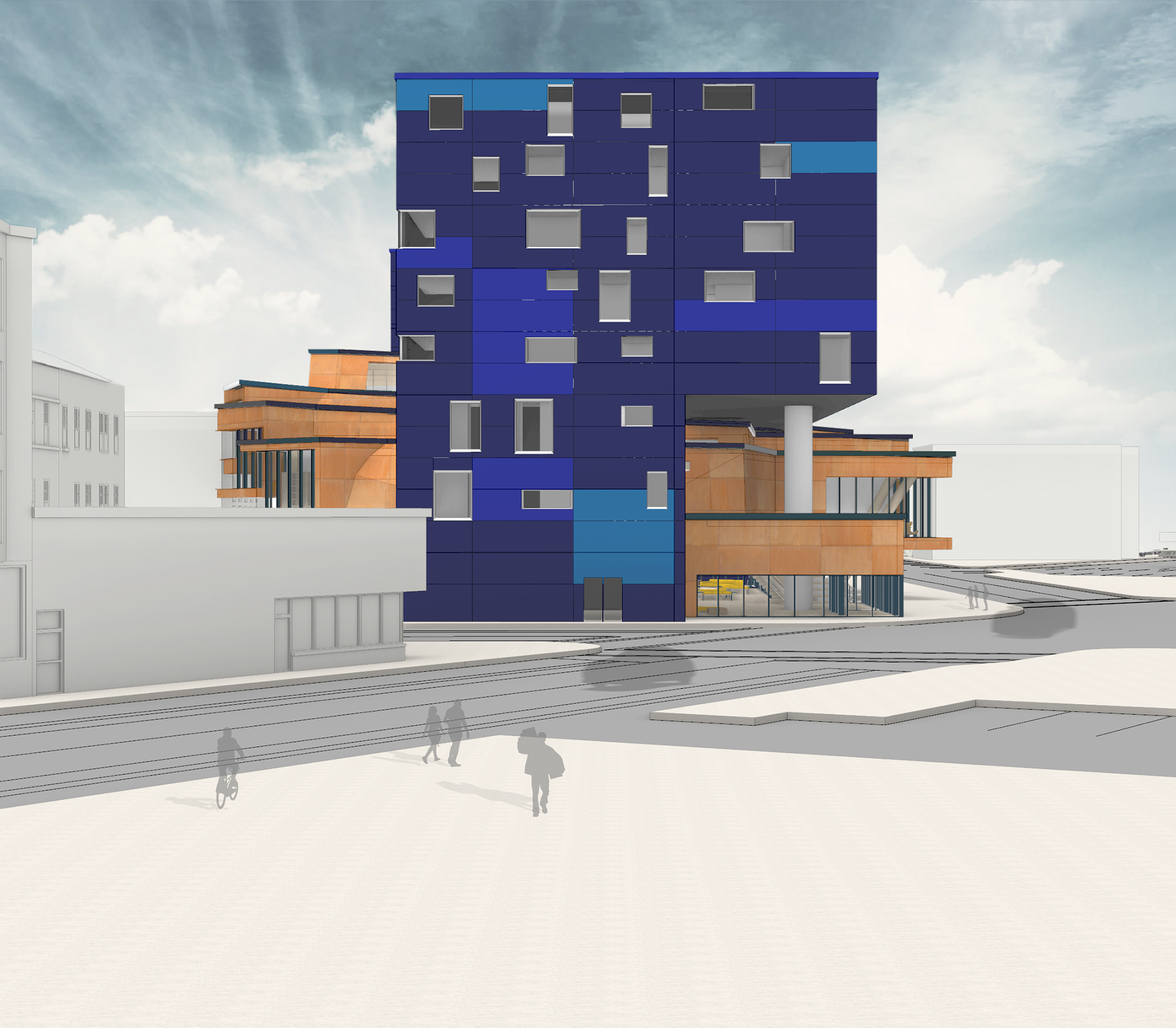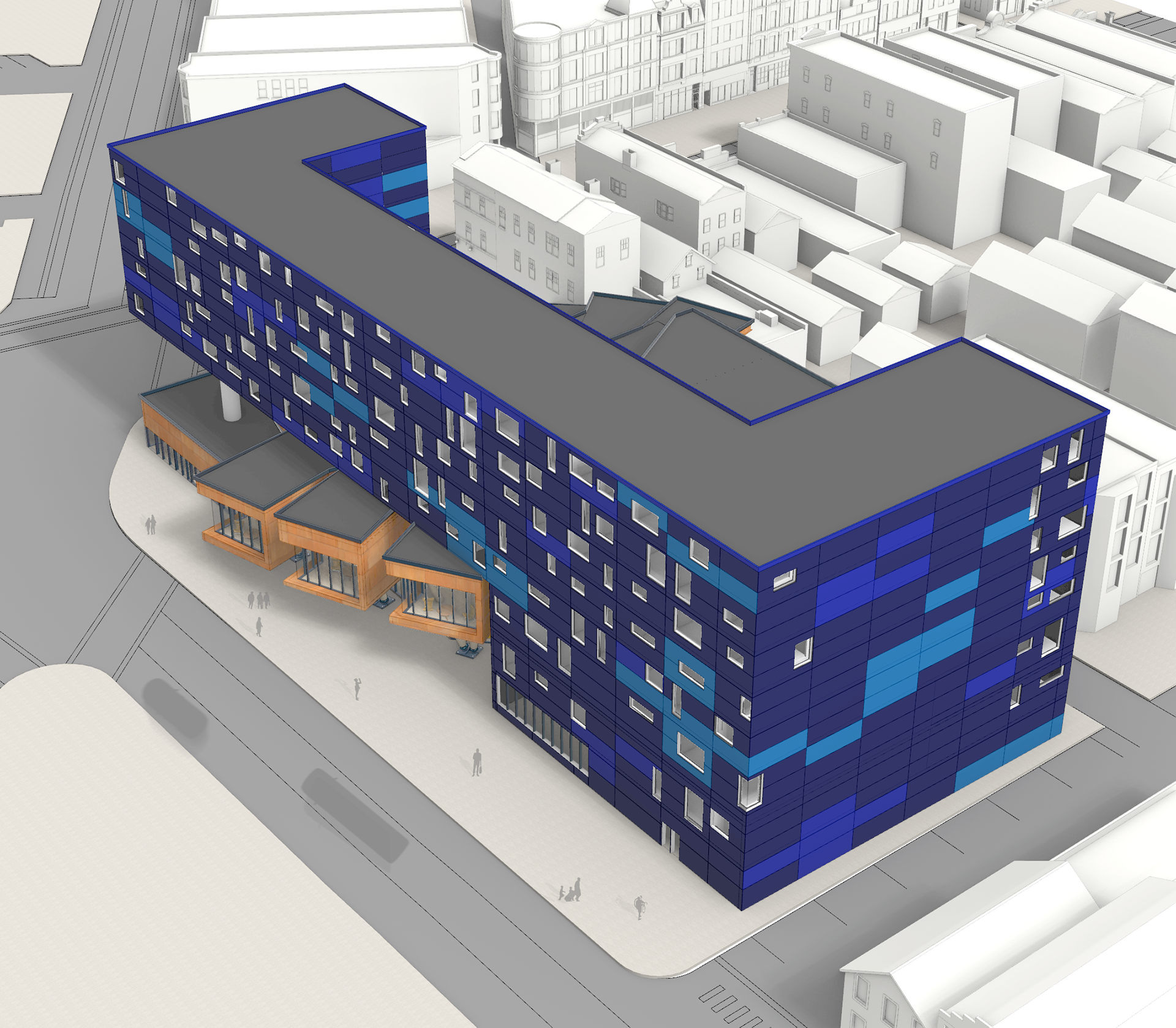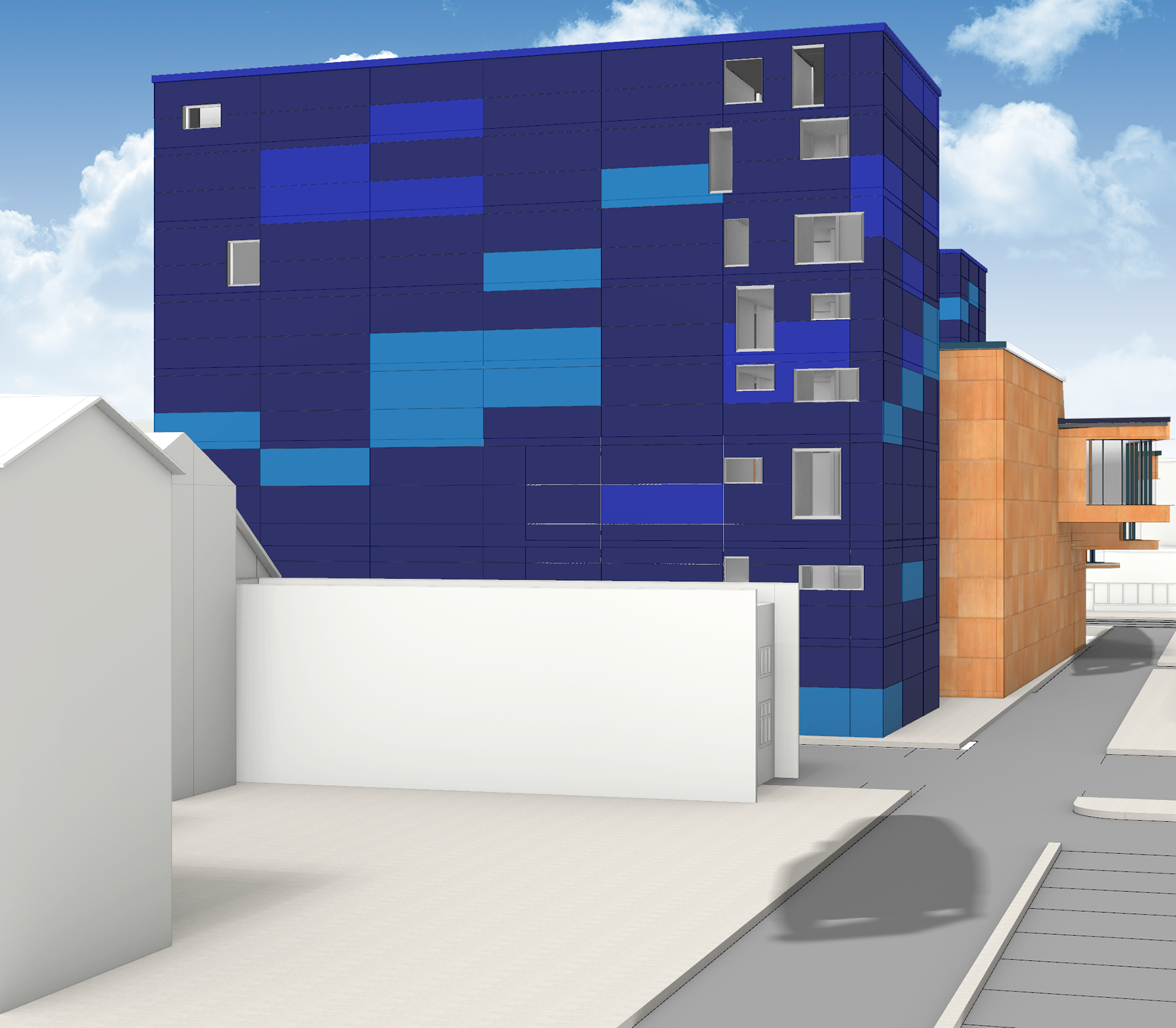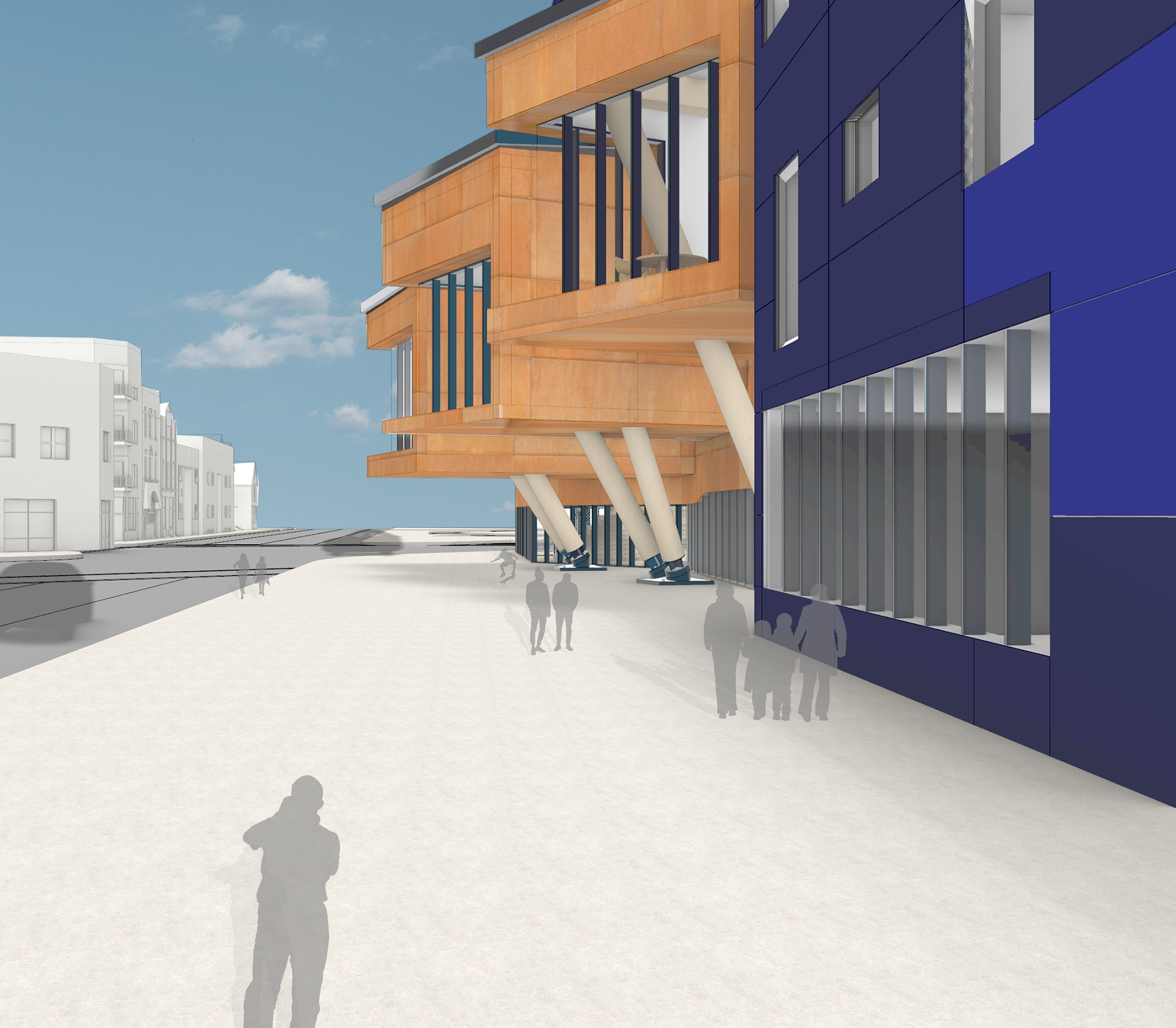The apartments feature a large cantilever to create the open space underneath where the library resides. This allows for the separation of public vs private, where public (the library and the lobbies of the apartments) rest closer to the ground floor, and the private (living spaces of apartments) occupy the upper floors where only people who should be there can access.
Structurally the design uses steel columns, beams, and decking in the apartments---a large spanning truss is used to support the cantilever. The main structure of the library consists of CLT and massing timber units. We chose to expose the massing timber in the library to allow for a large welcoming space that provides a warm, safe feeling.
The library is also wrapped in Corten metal panels. These were specifically chosen for their aging/rusted look, which we believe accentuates the warm tones on the interior of the library. The housing then offsets this color scheme with its dark blue colored panels which are fiber cement. Again, this is meant to reinforce the contrasting qualities of both the library and the housing.
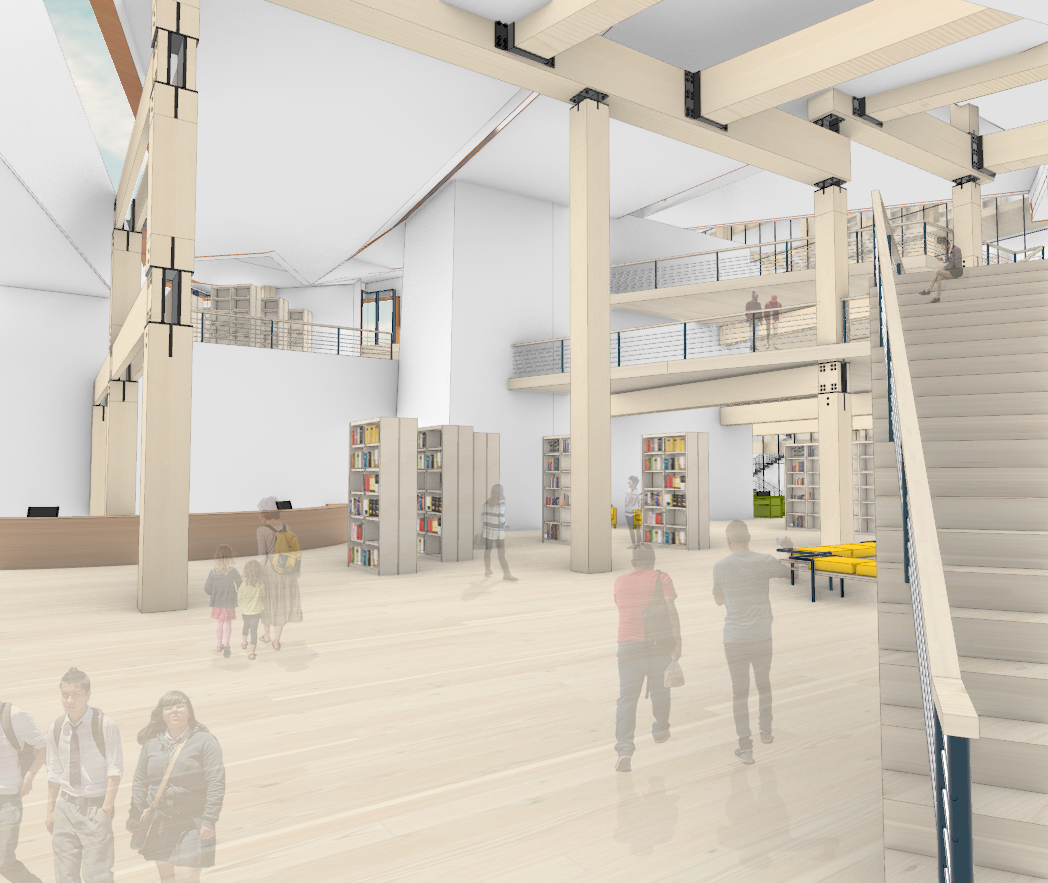
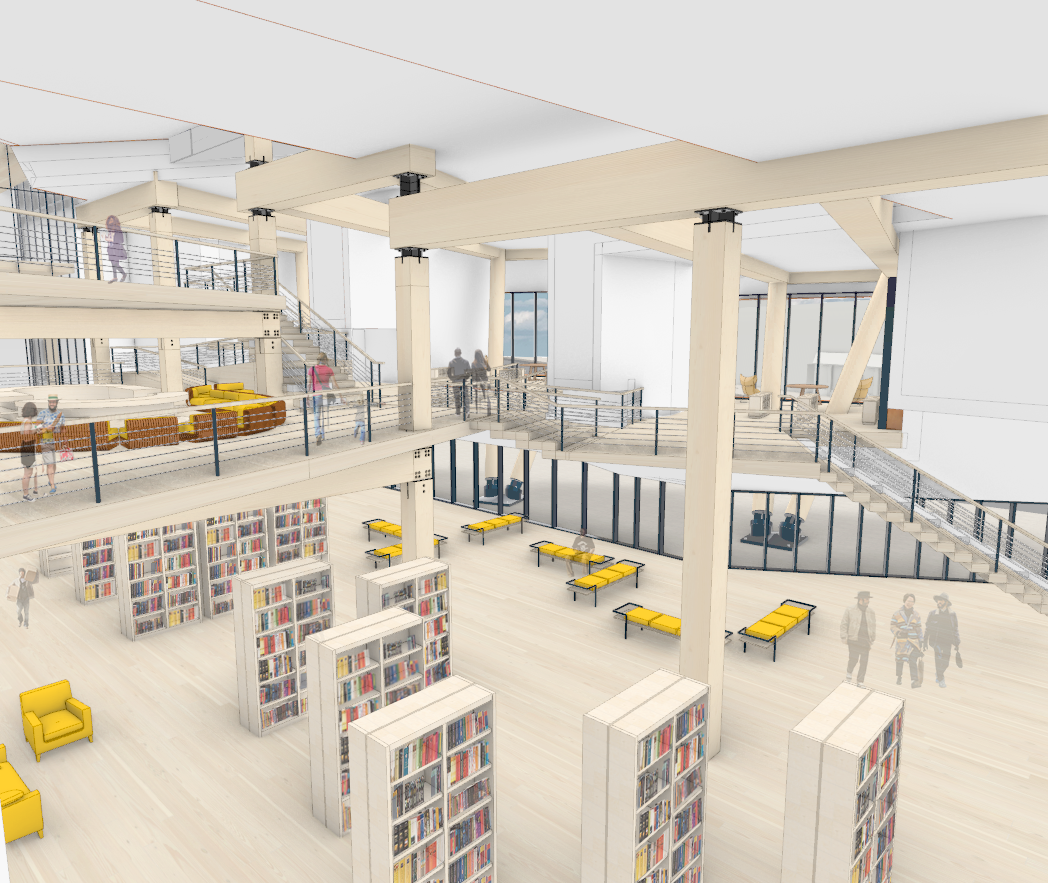
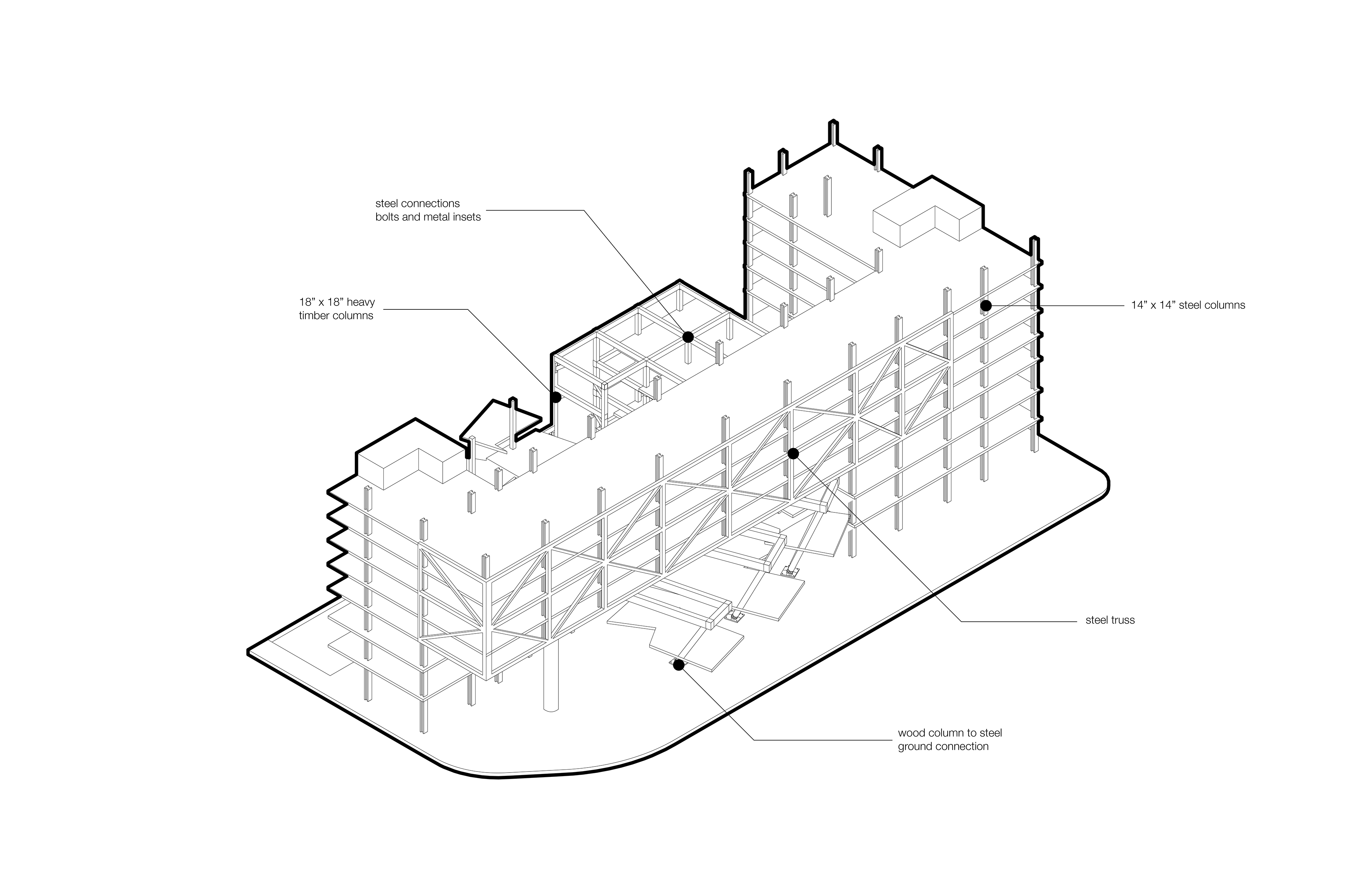
structural diagram
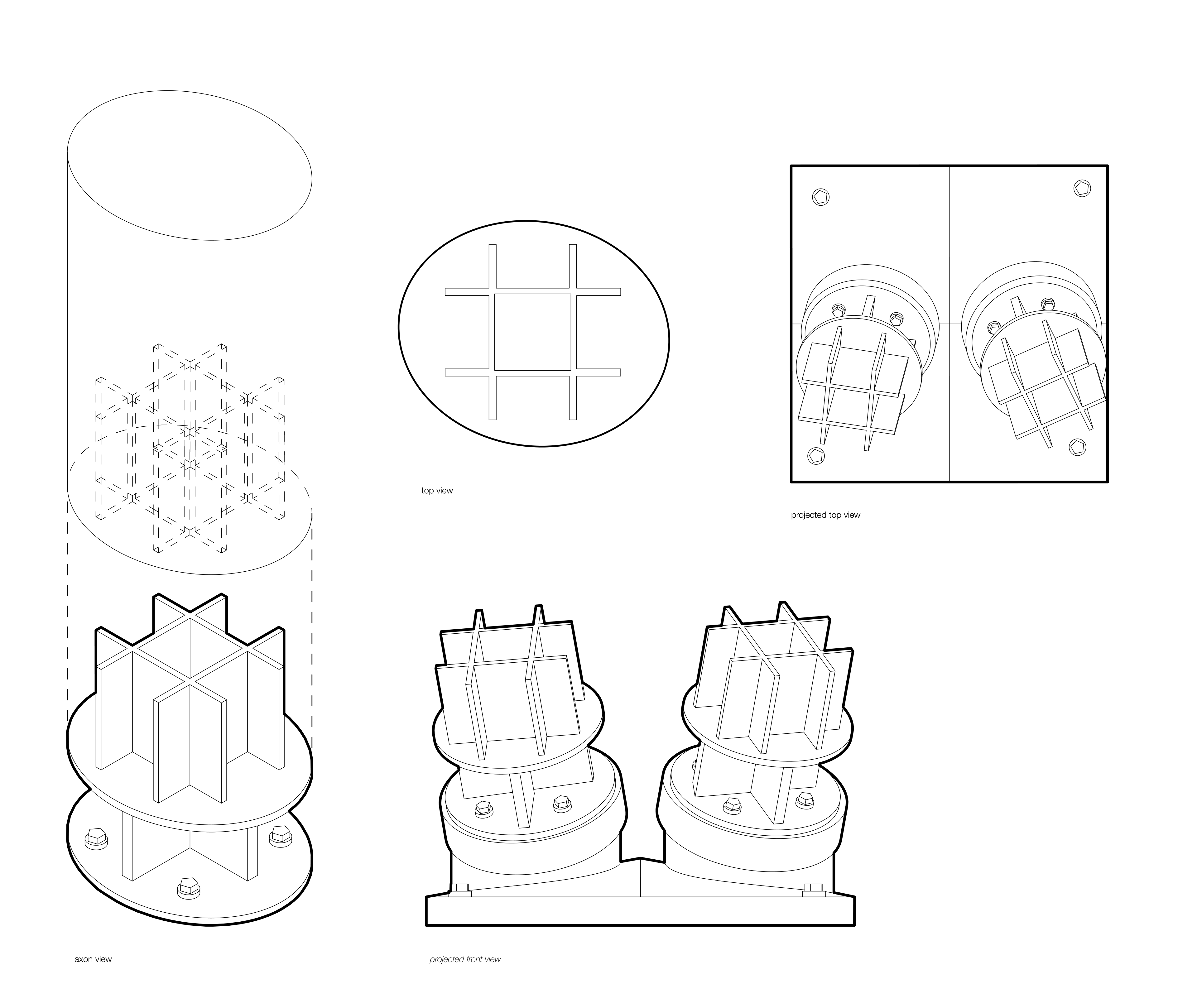
column connection detail
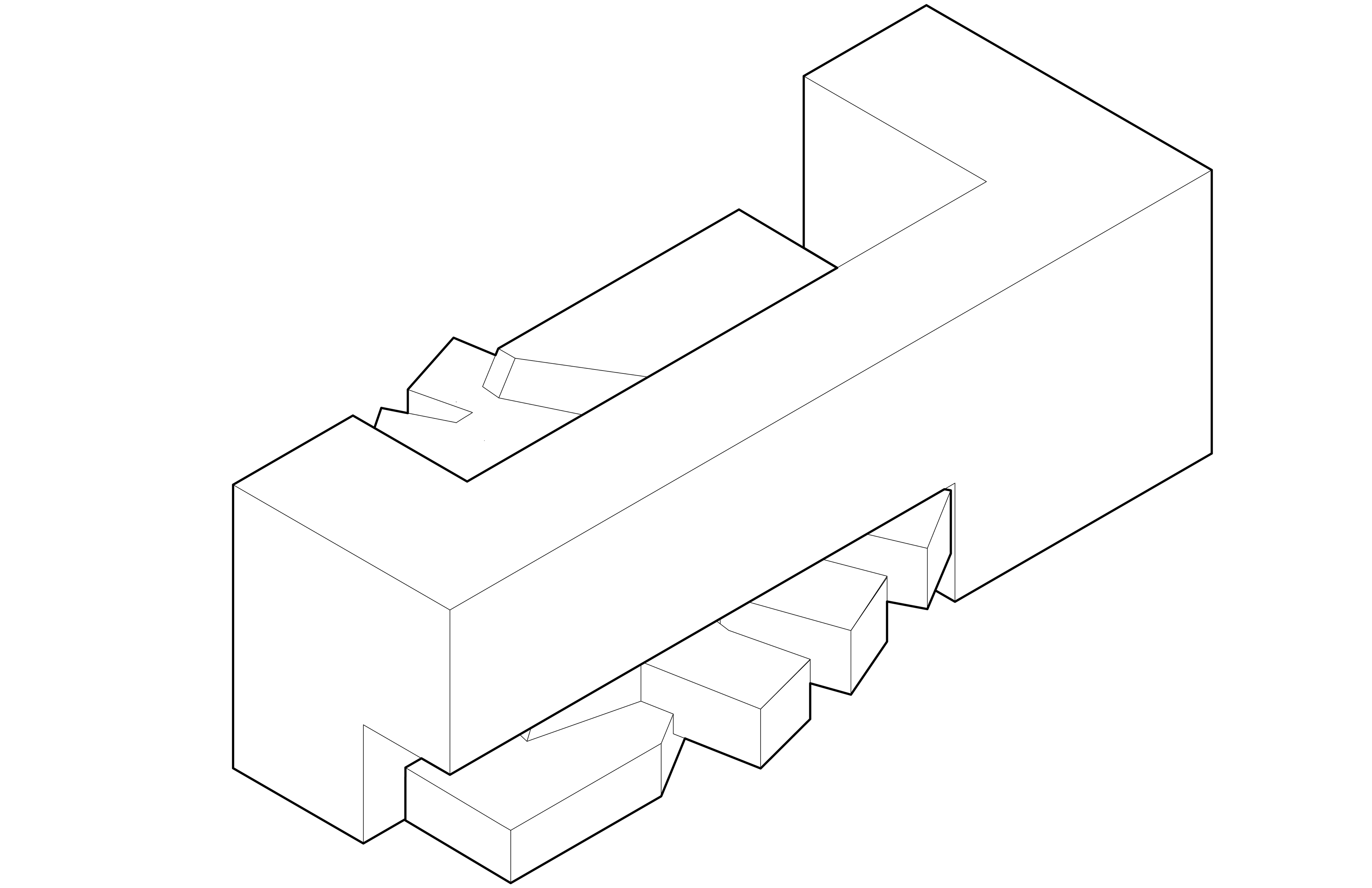
parti diagram
