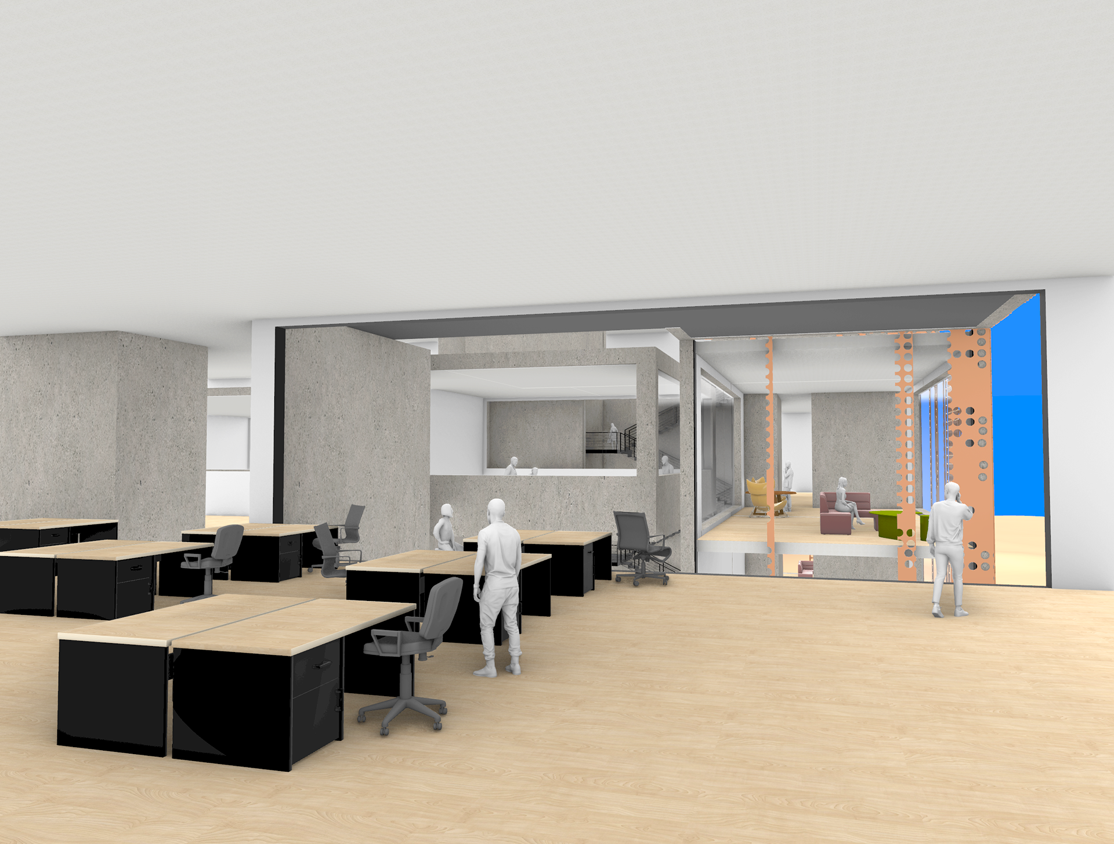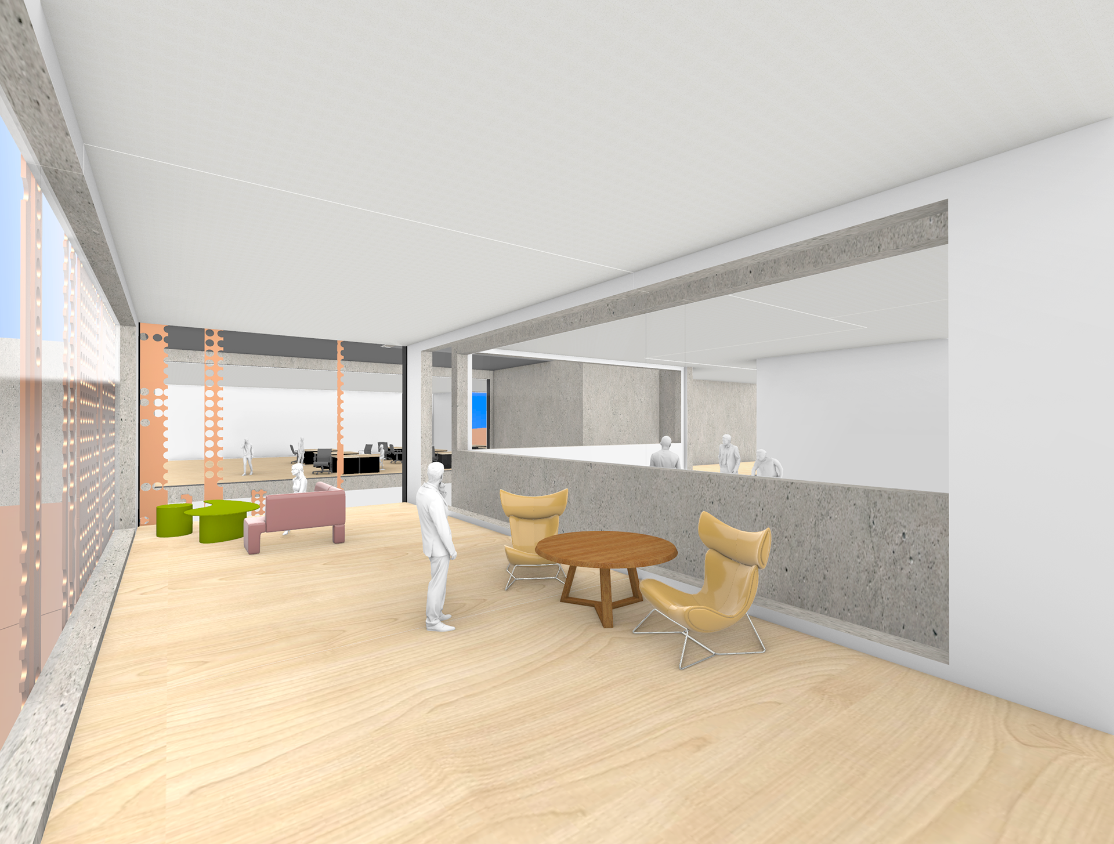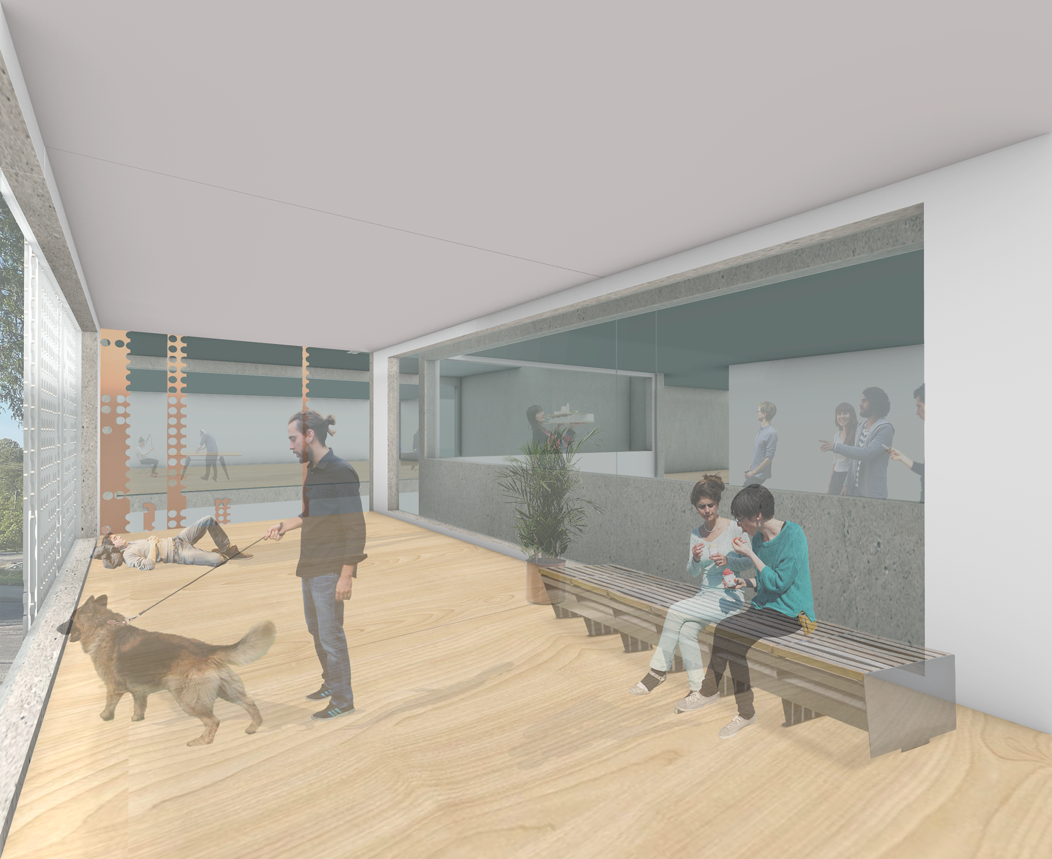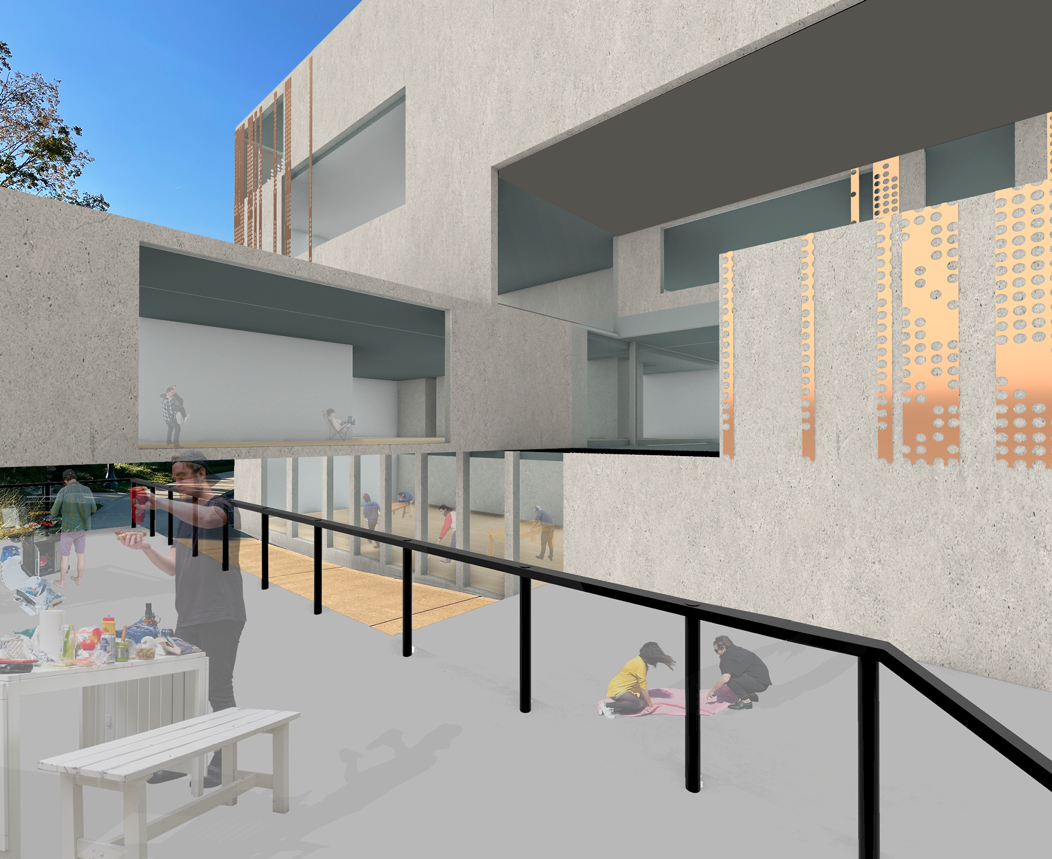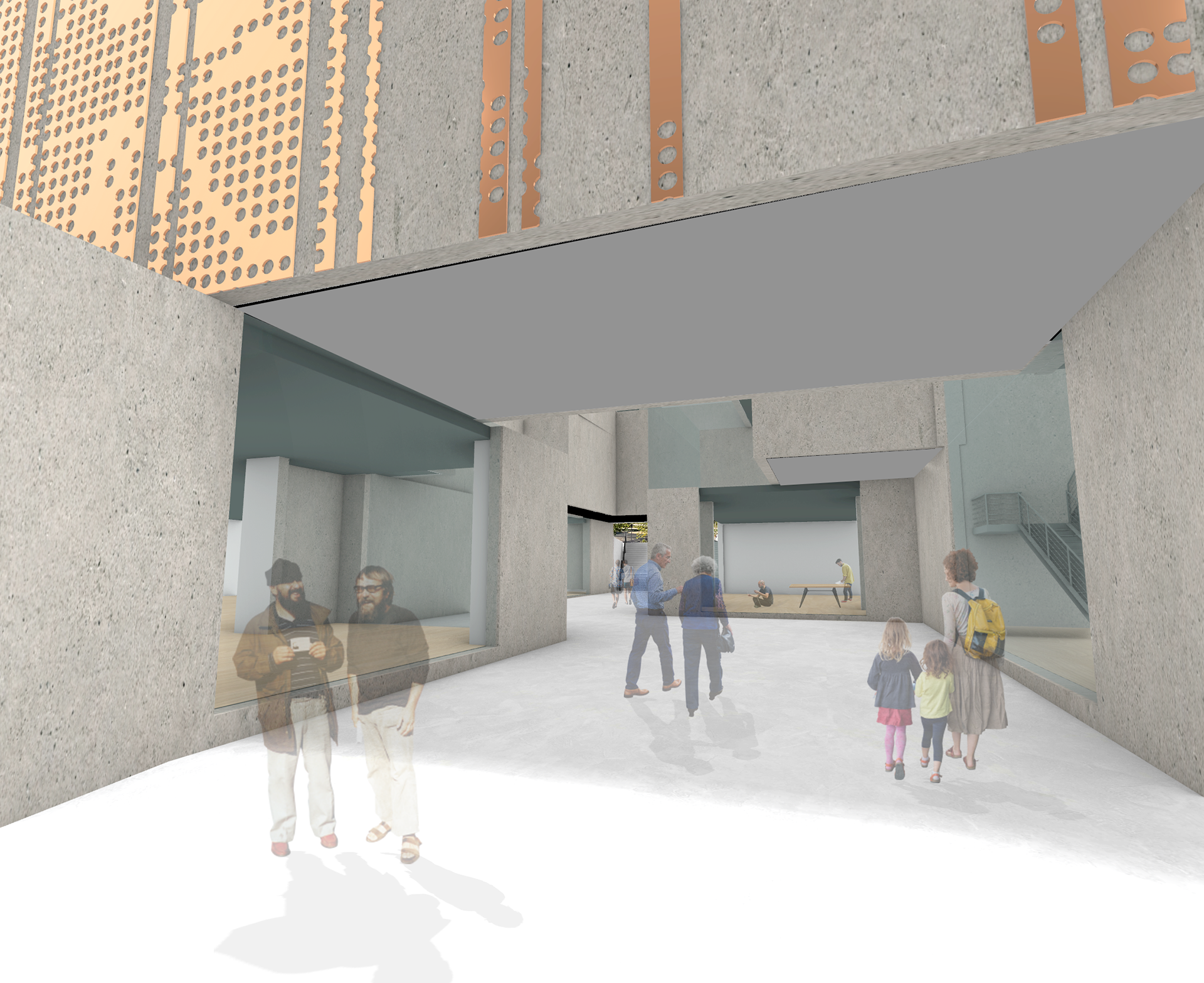This project was created with the ever changing needs of an architecture school in mind, and aims to draw both students and visitors to Kent State University alike. The initial design was driven strictly by program that is broken down into four main categories (studios, labs, administration, and public spaces). These spaces were then arranged based off specific instances which we refer to as jointed connections within the project: adjacent, direct, overlapping, and disruption.
The resulting geometry is a stacked building with shifting floor plates, and centralized studios flanked by lounge spaces that create an enclosed, exterior atrium. A unique detail to this project is the lack of dedicated circulation space. Instead, lounge spaces that face both the north and south faces of the building act as circulation between the studio spaces. This programmatic organization allows for interactions across multiple levels and encourages inhabitants within the building to cross pollinate as they traverse from studio to studio, move through labs spaces, lounge spaces, terraces, etc.
unrolled elevation
